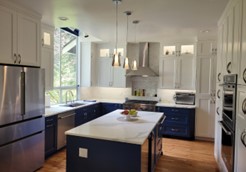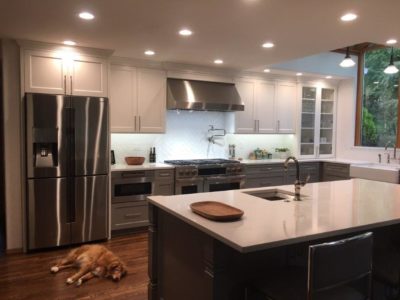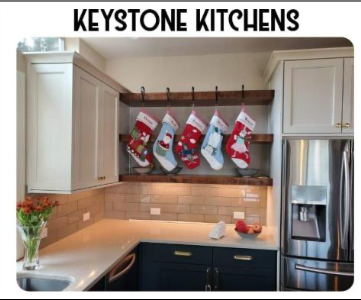TIPS for surviving your kitchen remodel!
Set up a temporary kitchen BEFORE demolition. This will ensure that you have everything that you will need from the start. Organization here may help you feel more in control while you’re under construction. Preplanned frozen meals make for easy reheating. Disposal cutlery and plates will also make clean up easier in the short term. Access to your refrigerator, microwave and countertop appliances could be planned in this temporary area. Take advantage of the barbeque. Eating out? Yes, this will be the time! Soon, you will enjoy your meals cooked at home in your beautiful, new kitchen!
Communication is key throughout the process. If something isn’t as expected or is misunderstood, say something (the sooner the better)! It’s a lot easier to adjust or change something earlier on in the process, if necessary. Work with your project manager on how best to communicate.
Help keep your kids and pets safe from the construction zone. Keep doors and work areas closed and locked or blocked off whenever possible to avoid exposing them to power tools, wires and other hazards. Also, we want to avoid pets accidentally getting out with all the construction traffic.
It’s important to be available to your contractor for questions throughout the remodel (via phone, text, e-mail or virtual meetings). Some homeowners choose to take a break from the disruption and leave the home. Questions do arise that will need your input throughout the work week.
Designate one room a construction-free area. During construction, you’ll have minimal or no access to your kitchen and a lot of mess. Your construction-free zone can be a place where you go to escape the noise, dust and disturbances during the day.






